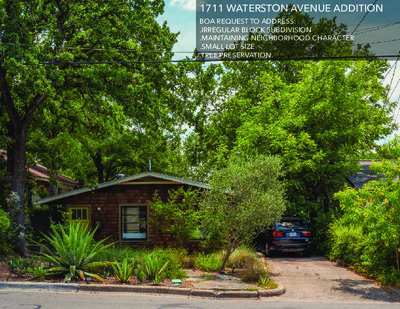E-1 C15-2020-0029 PRESENTATION — original pdf
Backup

1711 WATERSTON AVENUE ADDITION BOA REQUEST TO ADDRESS: .IRREGULAR BLOCK SUBDIVISION .MAINTAINING NEIGHBORHOOD CHARACTER .SMALL LOT SIZE .TREE PRESERVATION Clarksville Neighborhood Lot Plan Lot is undersized and part of an irregular block subdivision that is unique to the neighborhood Block Plan All neighboring homes are 1 story. Block Plan All neighboring homes are 1 story. Direct neighbors are historic with alterations. Also in close proximity to National Register Historic home. 1711 WATERSTON AND NEIGHBORING MASS AND SCALE NATIONAL REGISTER HISTORIC NEIGHBOR TO EAST NEIGHBOR TO WEST. HISTORIC HISTORIC DIRECT NEIGHBORS TO EAST AND WEST OF 1711 WATERSTON Old West Austin Neighborhood Design Guidelines 1.0 Residential guidelines Goal 1: Promote prevailing neighborhood character 1.2 Maintain consistent mass and scale Residential Guidelines Goal 1: Promote prevailing neighborhood character 1.1 Promote diversity of architectural styles 1.1.1 Promote additions that reflect both the period of the addition and preserve the integrity of original structures 1.2 Maintain consistent mass and scale 1.2 Maintain consistent mass and scale 1.3 Maintain historic land use patterns 1.3.1 Maintain street setback lines 1.3.2 Promote “back-buildings” 1.3.2 Promote “back-buildings” 1.3.3 Promote parking on the side or rear in lieu of 1.3.3 Promote parking on the side or rear in lieu of front front Goal 2: Enhance the streetscape 2.1 Promote and maintain street trees 2.1 Promote and maintain street trees 2.2 Minimize driveway width and curb cuts 2.3 Promote openness to the street 2.3.1 Windows 2.3.2 Porches 2.3.3 Transparent fences 2.3.4 Face garage doors away from the street 2.4 Promote and maintain sidewalks 2.5 Promote localized porch and walkway lighting This Not this 1.0 Residential guidelines Goal 1: Promote prevailing neighborhood character 1.3 Maintain historic land use patterns 1.3.2 Promote “back-buildings” Homes on Waterston Ave designated as not compatible with original design intent of neighborhood in the Old West Austin Neighborhood Plan Site Plan Lot has substandard width (43.1’), depth (125.2’) and overall size (5401sf) Site Plan Neighboring lots encroach on setbacks and cross lot lines Site Plan Neighbor acquired permit to enclose non complying wood deck in 2011 Site Plan COA Protected Trees Site Plan Trees included in site survey Site Plan Existing tree canopy covers large majority of lot Trees viewed from front Trees viewed from back Site Photos Existing tree coverage Design solutions allowed by code severely impact trees and are not in character with neighborhood WE PROPOSE A MORE APPROPRIATE, 1 STORY DESIGN IN CHARACTER WITH NEIGHBORHOOD Design Proposal 1 story addition respects character of neigborhood and preserves trees, but requires larger bldg and impervious coverage as allowed in 25-2-779 of 55% and 65%. As designed: FAR=38.3%, Bldg Cov=47.1%, Imp Cov=61.1%. A 1,500 gallon rainwater collection tank will be installed to offset the increased impervious coverage. Design Proposal To accomodate 9’ wide carport requires 3.5’ side setback as allowed in 25-2-779 for small lots Allow 5’ back setback (as allowed in 25-2-779 for small lots) to match neighboring side setback RENDERED DESIGN PROPOSAL