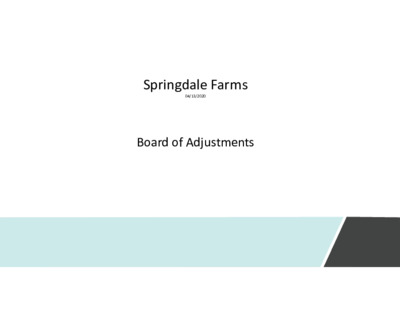P-1 C15-2019-0061 PRESENTATION — original pdf
Backup

Springdale Farms 04/13/2020 Board of Adjustments 9/6/2019 Site Location • • • • • Area: 4.85 acres Zoning: CS-MU-CO-NP Along Imagine Austin Corridor 2 Blocks from Transit priority (in both directions) Activity Corridor Neighborhood Outreach • Held community meetings to: • Understand from our future neighbors what the Farm has meant to the community • Get a sense of what future uses could be beneficial to • Introduce StoryBuilt and discuss overall design the community strategy the site) • Preservation (trees, existing features important to • Sustainability • Green infrastructure • Neighborhood fabric • Mixed Use (residential for sale and commercial) Community Feedback and Goals Feedback from community meetings: • Keep some level of farming and farm-stand operational • Mixed use (residential and commercial) • Open space • Independent grocery • Coffee shop/cafe • Affordable housing component • Welcoming environment • Pedestrian oriented What did we do with the Feedback.. • Developed numerous site plans and programming options trying to incorporate all the feedback • Formed a working group with the Neighborhood Planning Contact Team to better identify pros and cons for the project, what agreements we could come to and identify our steps moving forward • Developed a site plan, working around the numerous constraints on the property to bring to life the best project possible. • Continued direct neighbor outreach during process to inform everyone of progress with the NPCT Neighborhood Conclusions • Conditional Overlay Zoning change supported to allow for restaurant and general convenience/retail uses • Support for 60-ft commercial building (4-stories) • Executed LOI with the Guadalupe Neighborhood Development Corporation to formalize partnership for Eight affordable units to be conveyed at 60% MFI. A Missing middle for the GNDC will be filled due to unit sizes being conveyed. • Heritage Tree preservation • Maintain Urban Farming component: worked with Eden East, who is currently managing the farm and onsite restaurant, to determine necessary requirements for future needs. Site Plan • • • • • • • Site Plan: • 86 For sale Units +/- 60,000 sf of commercial Open Space: 2.25 ac (includes 25k sf of Urban Farm 50% Imp cover FAR: 0.7:1 Tree Preservation Residential units 30-ft from property line Collaboration of StoryBuilt and the NPCT to accomplish the goals: • • • • Mixed Use Farming Sub-grade parking Pedestrian Oriented Site Overview and Hardship • • • • • Total Area from Springdale ROW to CL of Creek = 115,520 sf Buildable area = 47,000 or 40% of total area due to preserving 10 Heritage Trees a CWQZ created due to basin being approximately 2 acres over 64 ac minimum even though channel is manmade Less than ½ % slope to Boggy Creek drastically increases floodplain and CWQZ Compatibility setbacks on all sides Triggering Properties Single Family Zoning but commercial use Limits of triggering properties Proposed Height Commercial Height: • Variance to allow for 60-ft structure at 50-ft from both north and south property lines – Limit to 4 stories • Variance to allow for 60-ft structure at 25-ft from property line along Springdale Rd– Limit to 4 stories 180-ft 37-ft 50’ Comp Setback 100-ft 105-ft 50’ Comp Setback Northwest Section 25’ Comp Setback 105-ft Proposed Height • • Residential units approximately 39-ft from Property Line Residential height at approx. 25-ft (5’ below allowable) Southwest Section 37’-no structure 50’ Comp Setback 25’ Comp Setback 100-ft 37-ft Existing Residence • Commercial height approx 8-ft below allowable height within 25 - 50ft comp setback • No structure within 37’ from PL Commercial Building-Springdale Section Neighborhood Support Initial Support Letter Updated for 60-ft Height Ask As of Rights – 40-feet Commercial Height: • 3 stories at 40-ft yields approx. 12 - 13’ floor to floor which yields an unmarketable and unviable commercial space • Floodplain requires FFE to be raised an additional 2-3ft above average grade further limiting height