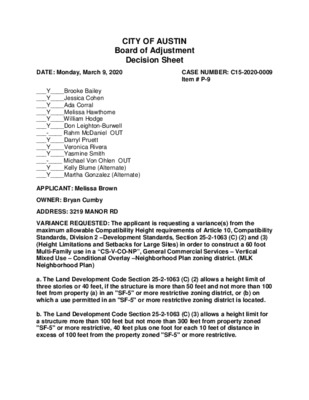c15-2020-0009 granted ds — original pdf
Backup

CITY OF AUSTIN Board of Adjustment Decision Sheet CASE NUMBER: C15-2020-0009 Item # P-9 DATE: Monday, March 9, 2020 ___Y____Brooke Bailey ___Y____Jessica Cohen ___Y____Ada Corral ___Y____Melissa Hawthorne ___Y____William Hodge ___Y____Don Leighton-Burwell ___-____ Rahm McDaniel OUT ___Y____Darryl Pruett ___Y____Veronica Rivera ___Y____Yasmine Smith ___-____ Michael Von Ohlen OUT ___Y____Kelly Blume (Alternate) ___Y____Martha Gonzalez (Alternate) APPLICANT: Melissa Brown OWNER: Bryan Cumby ADDRESS: 3219 MANOR RD VARIANCE REQUESTED: The applicant is requesting a variance(s) from the maximum allowable Compatibility Height requirements of Article 10, Compatibility Standards, Division 2 –Development Standards, Section 25-2-1063 (C) (2) and (3) (Height Limitations and Setbacks for Large Sites) in order to construct a 60 foot Multi-Family use in a “CS-V-CO-NP”, General Commercial Services – Vertical Mixed Use – Conditional Overlay –Neighborhood Plan zoning district. (MLK Neighborhood Plan) a. The Land Development Code Section 25-2-1063 (C) (2) allows a height limit of three stories or 40 feet, if the structure is more than 50 feet and not more than 100 feet from property (a) in an "SF-5" or more restrictive zoning district, or (b) on which a use permitted in an "SF-5" or more restrictive zoning district is located. b. The Land Development Code Section 25-2-1063 (C) (3) allows a height limit for a structure more than 100 feet but not more than 300 feet from property zoned "SF-5" or more restrictive, 40 feet plus one foot for each 10 feet of distance in excess of 100 feet from the property zoned "SF-5" or more restrictive. Note: This variance will allow for a uniform height of 60 ft. for the entire project. 60 ft. is currently allowed in portions of the project and graduating down to 40 ft. in other portions of the project. BOARD’S DECISION: BOA MEETING FEB 5, 2020 The public hearing was closed by Chair Don Leighton-Burwell, Board Member Melissa Hawthorne motions to Postpone to March 9, 2020, Board Member Jessica Cohen seconds on a 9-0 vote; POSTPONED TO MARCH 9, 2020. MARCH 9. 2020 The public hearing was closed by Chair Don Leighton-Burwell, Board Member William Hodge motions to Grant, Board Member Melissa Hawthorne seconds on an 11-0 vote; GRANTED EXPIRATION DATE: MARCH 9, 2021 FINDING: 1. The Zoning regulations applicable to the property do not allow for a reasonable use because: Austin Strategic Mobility Plan (ASMP) adopted in April 2019 after applicant purchased property, required an additional 10ft transportation easement off Manor Rd, combined with the trees located in the middle of the property, the zoning ordinance for this property, prohibiting vehicular access to Tillery Street requiring a 15 ft wide vegetative buffer on the property line adjacent to Tillery street limits development/constrains the buildable area, pushing the structure towards the triggering properties, uniform height at the zoning districts standards causing a significant reduction in homes 2. (a) The hardship for which the variance is requested is unique to the property in that: this is the only property along Tillery St prohibited from taking access to and from Tillery St forcing the only access to Manor. The complications resulting from the ASMP new requirement location of overhead lines, the vegetative buffer, the access prohibition, and the cluster of Heritage trees make this property unique (b) The hardship is not general to the area in which the property is located because: the ASMP new right of way, along with the vegetative buffer required by the zoning ordinance creates setbacks larger than what is required by COA Code for the CS zoning district, of the 3 properties triggering compatibility, 2 are behind commercial buildings, the property within view of the subject tract is diagonal/across Tillery St and facing away, restricting the development based on these properties does not further the purpose of the compatibility standards. 3. The variance will not alter the character of the area adjacent to the property, will not impair the use of adjacent conforming property, and will not impair the purpose of the regulations of the zoning district in which the property is located because: the subject property is on an Imagine Austin Activity Corridor, with apartments, commercial and single family residences, this area is thriving with a mix of uses, mass transit is available in front of the proposed development and the property is within walking distance of park and open space, the location is perfect for much needed housing, this proposed project will not alter the character of the area, waiving the height limitation under 25-2-1063 provides more quality rental units within a high transit area. ______________________________ ____________________________ Elaine Ramirez Executive Liaison Don Leighton-Burwell Chairman Diana Ramirez for