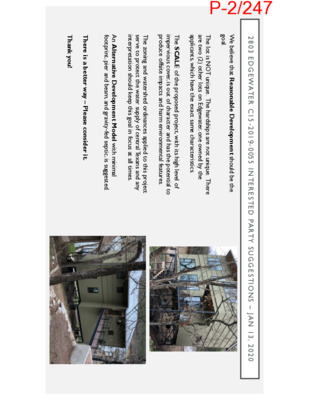P-2 C15-2019-0055 LATE BACKUP PART8 — original pdf
Backup

We believe that Reasonable Developmentshould be the goal.The lot is NOT unique. The hardships are not unique. There are two (2) other lots on Edgewater, one owned by the applicants, which have the exact same characteristics.The SCALE of the proposed project, with its high level of impervious cover, is out of character and has the potential to produce offsite impacts and harm environmental features.The zoning and watershed ordinances applied to this project serve to protect the water supplyofcentralTexans andanyinterpretationshouldkeepthisgoalinfocusatalltimes.An Alternative Development Modelwith minimal footprint, pier and beam, and gravity-fed septic, is suggested.There is a better way –Please consider it. Thank you!2803 EDGEWATER C15-2019-0055 INTERESTED PARTY SUGGESTIONS –JAN 13, 2020P-2/247 P-2/248 January 9, 2020 Mr. Earl Hunt Subject: Mark Odom Plans for 2803 Edgewater Drive Mr. Hunt, The purpose of this letter is to provide my review comments on the plans prepared for the referenced project. My review was focused on drainage and related environmental concerns. You made design documents available for my review (via Dropbox). The files found are related to a Board of Adjustment (BOA) Case No. C15-2019-0055 ADV PACKET Jan 13 copy. Mr. Odom’s main argument to the BOA is the unfairness of the impervious cover requirements that apply to his steep tract of land. He believes that he can develop his site to a much higher level of impervious cover than currently allowed. However, his analysis of proposed drainage conditions does not address most of the specific site alterations, and his designs do not show how runoff will be directed while preventing scour and erosion. The limited hydrologic analysis I reviewed simply shows a comparison between pre- and post-development peak discharges at the detention basin and on the roadway. The provided design information does not show how these flows would reach the detention basin once is buildings are in place. I expect all of these details will be provided as part of the City of Austin (COA) site plan review process. Mr. Odom’s plans do not convince me that the proposed increase in impervious cover can be managed without causing scour, erosion and offsite impacts. Today’s regulatory limits on impervious cover were derived based on a long history of problems caused by land alterations on steep slopes. The allowable amount of cover should be determined on a case basis. To determine an allowable amount of impervious cover, and not cause on-going maintenance problems on the subject tract or the adjacent properties, the site runoff must be carefully accounted for and properly routed down slope. A complicated drainage site such as this one is typically analyzed in more detail, showing more drainage areas that correspond to the varying site conditions (grading, structures, vegetation and soils, etc.). It’s not enough to simply build a catchment basin at the bottom of the site. In general, the overall hydrologic analysis does not adequately represent the proposed grading and structural changes to this lot. Each major flow path across the site should be clearly shown and the drainage analysis must show flow rates and velocities that are used to design runoff controls to protect these areas. I believe the following questions need to be addressed in the site drainage design. Roof Runoff: 1.Drawing notes state that the building runoff would be captured by gutters and collected.However, there are no drawings or descriptions on how these captured flows would be routed,stored or otherwise managed, once they are discharged from the gutters.2.Is rain water capture intended to mitigate for structure runoff and, if so, how will the system bemanaged?Rain Gardens: 1.How are the rain gardens intended to function? (i.e., what is their intended capture volume andhow much of the upland drainage area is controlled by these facilities?)2.Will they include under drains? And what provisions are there to control by-pass flows once thegardens are saturated and overflowing?P-2/249 January 9, 2020 Earl Hunt Mark Odom Plans for 2803 Edgewater Page 2 3.The retaining walls that form the rain gardens will tend to divert overland flows toward each sideof the house. Here, the drainage will become constricted and significantly concentrated comparedto the drainage ways under existing conditions. The plans show no runoff conveyances to managethese concentrated flows.Septic Drain Fields The drainage designs do not show how runoff will be routed over the extensive drain field areas; particularly at the edges of the retaining walls, which will function as runoff discharge controls once the ground is saturated. There should be some analysis that demonstrates the drain fields can withstand runoff impacts without compromising their function. It is my understanding that you have observed potential rim rock features near the upper end of the subject tract. These features need to be carefully evaluated and shown on the plans if they are determined to be critical environmental features. If there are rim rock outcrops, they could be a source of emerging ground water, and their impacts on the drainage system and septic drain field function must be determined. Managing stormwater runoff to prevent scour and erosion will be a great challenge once the ground disturbing construction activities begin. To this end, the drainage system design that I reviewed is incomplete for both temporary construction phases and permanent post-construction site conditions. The available drawings only show a set of proposed rain gardens upslope of the house and a detention basin at the bottom of the lot. Except for a grated trench drain proposed to capture and divert driveway runoff to the detention basin, there are no runoff conveyances that show how stormwater would be routed from the upper end of the lot, over the extensive septic drain fields, around the house perimeter and on toward the detention basin. There are too many drainage system disconnections under the present design, and I am not convinced the requested amount of impervious cover can be justified. Please contact me if you have questions. Thank you, Jeffrey S. Kessel, P.E. Texas License No.66623 1415 Newning Avenue Austin Texas 78704 (512)925-4233P-2/250