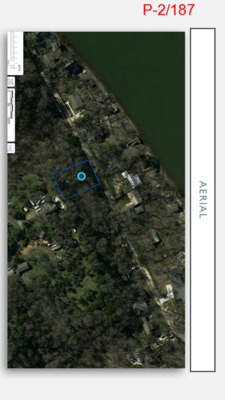P-2 C15-2019-0055 PART7 — original pdf
Backup

AERIALP-2/187 REASONABLE USE•Thepropertyownerisrequestingincreasedimperviouscovertoaccommodateaproposedsingle-familystructureandassociatedimprovements.Todosoinareasonablemanner,theaforementionedimperviouscoveragepercentagesarerequested.•ThisisafairandreasonableuseinLakeAustinzoningcategoryasthatzoningcategoryspecificallyprescribesdevelopmentofaresidentialnature.•Theareaproposedforthenewresidenceistheflattestareaofthelot.Theproposedimprovementsareinthemostreasonablelocation.•Thelotissosteepthattheallowablesquarefootageandrelatedimperviouscoverageamountsfarexceedwhatisallowedbycode.Thisisunreasonable.Theprojectproposesthemostreasonableuseofthelot.P-2/188 NOT GENERAL TO THE AREA§TherearenoknownvacantlotsintheimmediateareawiththecombinedhardshipsoftopographyandnofrontageonLakeAustinwhichprohibitasignificantamountoflandfrombeingutilizedinareasonablemanner.P-2/189 AREA OF CHARACTER§AnyconstructionwillbeinkeepingthevariedconstructionstylesfoundthroughoutwestAustin.Therewillbenoadverseimpacttoadjacentproperties.P-2/190 SITE PLAN STREET LEVELP-2/191 FLOOR PLAN –LEVEL 1P-2/192 FLOOR PLAN –LEVEL 2P-2/193 RENDERINGSP-2/194 2803 EDGEWATER DR. (SUBJECT SITE) P-2/195 2803 EDGEWATER DR. (SUBJECT SITE) P-2/196 2803 EDGEWATER DR. (SUBJECT SITE) P-2/197 2807 EDGEWATER DR. P-2/198 2807 EDGEWATER DR. P-2/199 2807 EDGEWATER DR. P-2/200 2807 EDGEWATER DR. P-2/201 2901 EDGEWATER DR. P-2/202 2903 EDGEWATER DR. P-2/203 EDGEWATER DR. (GENERAL CONDITIONS)P-2/204 BACK UP MATERIALP-2/205