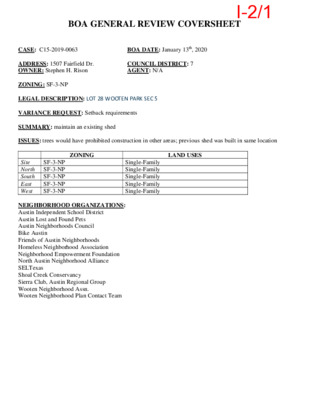I-2 C15-2019-0063 — original pdf
Backup

BOA GENERAL REVIEW COVERSHEET CASE: C15-2019-0063 BOA DATE: January 13th, 2020 ADDRESS: 1507 Fairfield Dr. OWNER: Stephen H. Rison COUNCIL DISTRICT: 7 AGENT: N/A ZONING: SF-3-NP LEGAL DESCRIPTION: LOT 28 WOOTEN PARK SEC 5 VARIANCE REQUEST: Setback requirements SUMMARY: maintain an existing shed ZONING LAND USES Site North South East West SF-3-NP SF-3-NP SF-3-NP SF-3-NP SF-3-NP Single-Family Single-Family Single-Family Single-Family Single-Family ISSUES: trees would have prohibited construction in other areas; previous shed was built in same location NEIGHBORHOOD ORGANIZATIONS: Austin Independent School District Austin Lost and Found Pets Austin Neighborhoods Council Bike Austin Friends of Austin Neighborhoods Homeless Neighborhood Association Neighborhood Empowerment Foundation North Austin Neighborhood Alliance SELTexas Shoal Creek Conservancy Sierra Club, Austin Regional Group Wooten Neighborhood Assn. Wooten Neighborhood Plan Contact Team I-2/1 January 2, 2020 Stephen Rison 1507 Fairfield Dr Austin TX, 78757 Re: C15-2019-0063 Dear Stephen, Property Description: LOT 28 WOOTEN PARK SEC 5 Austin Energy (AE) has reviewed your application for the above referenced property, requesting that the Board of Adjustment consider a variance(s) from variance(s) from the minimum setback requirement of LDC Section 25-2-492 (Site Development Regulations) (D) to decrease the rear setback requirement from 10 feet (required) to 0 feet (requested) In order to maintain an existing shed in an “SF-3-NP”, Single-Family zoning district. (Wooten Neighborhood Plan) DENIED BY AUSTIN ENERGY (AE) , due to applicant having a permanent structures that conflict with Austin Energy’s clearance requirements. The Customer's facilities/installations shall maintain clearances from AE overhead facilities as required in Section 234 of the NESC. See NESC Clearance Envelope below for typical NESC clearances of 12-foot 6-inch vertical and 7-foot 6-inch horizontal from AE overhead primary voltage lines. Contact AE Design for specific clearance information. In addition, the Customer's facilities shall not be installed under or over AE overhead distribution facilities and shall maintain a minimum horizontal clearance of 7'-6" from overhead AE distribution facilities. It is recommended that you remove the features shown on the submitted survey, be relocated from outside the easement area and that they maintain the required electric clearance requirements. Please contact Eben Kellogg Property Agent for Austin Energy - Public Involvement and Real Estate Services 512-322-6050/ eben.kellogg@austinenergy.com to demonstrate that this has been accomplished. Please use this link to be advised of our clearance and safety requirements which are additional conditions of the above review action: https://austinenergy.com/wcm/connect/8bb4699c-7691-4a74- 98e7-56059e9be364/Design+Criteria+Manual+Oct+2015.pdf?MOD=AJPERES see - Page 92 - 1.10.0 Clearance and Safety Requirements. Eben Kellogg, Property Agent Austin Energy Public Involvement | Real Estate Services 2500 Montopolis Drive Austin, TX 78741 (512) 322-6050 AE REPORT BURRELL R E R S E E S A E R A C R H C H B L V D R E S E A R C H R E S E A R C H B L V D R U O T N O C WEYFORD FAIRFIELD VILLANOVA KROMER P O L A R ! ! ± SUBJECT TRACT PENDING CASE ZONING BOUNDARY ! ! ! ! 1 " = 141 ' NOTIFICATIONS CASE#: LOCATION:C15-2019-0063 1507 Fairfield Drive This product is for informational purposes and may not have been prepared for or be suitable for legal, engineering, or surveying purposes. It does not represent an on-the-ground survey and represents only the approximate relative location of property boundaries. This product has been produced by CTM for the sole purpose of geographic reference. No warranty is made by the City of Austin regarding specific accuracy or completeness. I-2/2 I-2/3 I-2/4 Portion of the City of Austin Land Development is seeking a variance from: Austin City Code Section: zoning violations -Encroaching Code applicant into a rear yard setback. Section 2: Variance Findings The Board must determine findings as part of your application. Failure to do so may result incomplete. any additional the existence Therefore, Please attach described supporting you must complete of, sufficiency below. of, and weight of evidence each of the applicable Statements as Findings being rejected in your application supporting the documents. NOTE: The Board cannot grant a variance that would provide the applicant with a special privilege not enjoyed by others similarly situated or potentially similarly situated. I contend that my entitlement to the requested variance is based on the following findings: Use Reasonable The zoning regulations has been developed The property applicable to the property do not allow for a reasonable use because: for many years. In some cases trees were located in areas that would have prohibited in other areas of the property. construction fence line originally roeas1 iced from Iba feacetass11med tl'io□ght to be me property line Is actually a few feet on to tM neighbors A few trees have been removed for safety reasons. The survey indicates that the proper'lfoehind. Any setoaclc property lioe wo1 dd have yielded possible setback iss11es Realizing the aeed foe a sbed aod the location of the pool would hm1t areas where it might be more appropriately located. Hardship a)The hardship for which the variance is requested is unique to the property in that: This building was constructed almost 20 years ago in the location of a previous shed which had deteriorated to the point it needed to be reconstructed. Because be a v1olabon f}fGl:lerty whish would of the ordinances I investigated allew-for-a-eompany kl some in and move the strusture. . Upon receiving the complaint the original shed was in this location reconstruction in this same area was not thought to options for remedy. there ,s no access to the b)The hardship The current owners in this area have sheds that appear to encroach is not general of the shed makes best use of the land. Aerial iota the location photograph rear yard setbacks to the area in which the property is located because: photography indicated that several property City of Austin I Board of Adjustment General/Parking Variance Application 09/11/2015 I Page 5 of 8 I-2/5 I-2/6 I-2/7 I-2/8 I-2/9 I-2/10 I-2/11 I-2/12 I-2/13 I-2/14 I-2/15 I-2/16 I-2/17 I-2/18 I-2/19 I-2/20 I-2/21 I-2/22 I-2/23 I-2/24 I-2/25 I-2/26 I-2/27