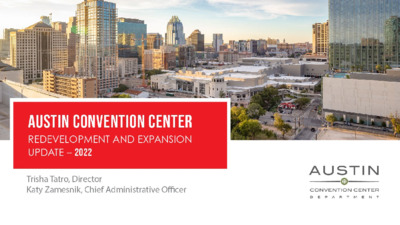Item 8 - Convention Center Expansion Presentation — original pdf
Backup

Redevelopment and Expansion History Project Proof of Concept Project Considerations Project Financing Hilton Bond Indenture and RFQ Release Next Steps June 10, 2021- Request for Council approval of the Construction Manager at Risk (CMR) Methodology Allows the Convention Center team to release RFQ and RFP for architect/design work and the Construction Manager, respectively, with notification to Council prior to release June 10, 2021- Council Resolution 20210610-096 City Council affirms its commitment to the planning principles documented in Resolution No. 20190523-029, the Palm District Planning Initiative and provides guidance for design elements and direction to be included in the Request for Qualifications (RFQ) for architecture/engineering services for redevelopment and expansion The new Center will be a larger, more efficient facility within a smaller footprint, and the project will deliver an active, community-friendly event facility that enhances the culturally rich fabric of the Palm District Rentable Square Footage Current Space (sq. ft.) Master Plan Target (sq. ft.) Proof of Concept (sq. ft.) Meeting Space 65,000 120,000 – 140,000 Exhibit Space 247,000 450,000 Multipurpose Space* Ballroom Space 64,000 100,000 – 120,000 152,000 372,000 100,000 85,000 Total 376,000 670,000-710,000 709,000 *Multipurpose Space will bring Exhibit space in line with Master Plan Source: HVS Existing Site Barrier between east and west No ground level public interaction Low density No green space Inadequate space for event demand Overview Reaches target size with a vertical approach Integrated redevelopment with adjacent community investments (Project Connect, Palm District) Economically beneficial to the City Larger facility, smaller footprint Exhibit halls and loading docks underground Allows for P3 development on the site 2nd and 3rd street reopened to multi-modal traffic, reconnecting east and west Public Benefits Bringing the local community back Expansive green space at street level Integration with CapMetro’s Project Connect Blue Line and Palm District initiative Street grid reopened and connected east and west P3 development Substantial retail opportunities at ground level Community space along Red River Project construction and operations remain fully funded through the Convention Center allocation of Hotel Occupancy Tax (HOT), 2% expansion HOT, and Convention Center revenues. Funding model developed in conjunction with City finance team and outside financial advisors The Convention Center Expansion Team and consultants have finalized the RFQ and continues to make progress on the many remaining facets of the redevelopment project. The team is currently working with the Austin Convention Enterprises (ACE) Board and President to pursue a resolution to an “event of default” clause contained in ACE’s Hilton Austin Hotel bond indentures that is anticipated to be triggered by the temporary closure of the Convention Center during construction. Once a resolution is achieved with regards to this matter, the RFQ will be released. Release RFQ for Architecture/Engineering Services Release RFP for Construction Services released Contracts to Council for Approval