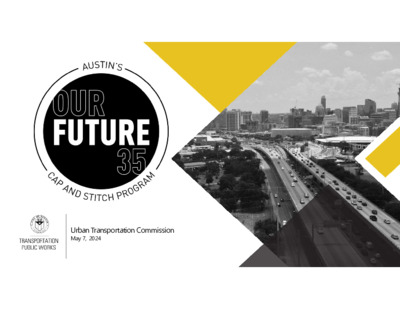02 I35 Cap and Stitch Update — original pdf
Backup

Urban Transportation Commission May 7, 2024 I-35 TODAY The East/West Divide I-35 AT 5TH STREET I-35 UPPER & LOWER DECKS 2 OUR FUTURE 35 The Opportunity Our Future 35 can provide transformational new infrastructure for Austin that is of regional and national significance • TxDOT project lowering the main lanes allows the City to deck over the highway • Up to 30 acres of new urban real estate • Local enhancement can provide an array of community benefits and change the landscape of Austin IMAGE: Klyde Warren Park, Dallas 3 POTENTIAL BENEFITS OF FREEWAY CAPS • Reconnect East and West Austin • Change the landscape of Central Austin • Create marquee public space for citywide use • Support / incubate local businesses • Address local noise and air quality concerns • Create climate resilient public spaces 4 CAP AND STITCH OVERVIEW Potential Cap Locations Potential UT Cap Locations Potential Stitch Location 5 OUR FUTURE 35 Cap and Stitch Definitions TX DOT BASELINE STITCH – Enhanced freeway overcrossing providing 30 feet of bike/ped and landscaping behind the curb COA STITCH – Freeway deck less than 300 feet long (no tunnel ventilation required) CAP – Freeway deck greater than 300 feet long (effectively creates a “tunnel” and requires fire/life safety) 6 WHERE ARE CAPS POSSIBLE? Height Clearances The image below shows a cross section through a highway cap. The cap needs to have at least 16 ½ feet height clearance above the roadway and any ramps or structures. Highway Cap Highway Bridge 16 ½ feet clearance (min) Roadway Surface Beneath Deck 7 WHAT IS POSSIBLE ON TOP OF CAPS? Maximum Building Heights • Buildings may be 1-2 stories max. • Buildings 3 stories or higher would require additional engineering and cost (unlikely to be feasible). Open Space / Park Features One to Two Story Buildings Roadway 8 CAP & STITCH COMPONENTS Roadway Elements + Tunnel Elements and Cap + Amenities Amenities Deck Cap COA-Funded Roadway Elements COA-Funded Deck Structures COA-Funded Amenities Roadway Elements - Preserves the opportunity to build Caps and Amenities in the future. 9 KT0 FUNDING STATUS (All Costs = 2024 Dollars) Decision by Dec 2024 Decision by Dec 2026 Concept Decision by Dec 2024, Final Layout by 2032+ Recurring Annually 2032+ Deck Costs Amenity Costs O&M Costs Structural Design Costs Roadway Elements Costs Acres ($M) ($M) Design ($M) Structure ($M) Amenities ($M) Construction ($M) 1.05 0.23 5.28 3.72 2.10 5.21 4.76 2.74 Holly Stitch CC South Extension CC-4th* 4th-7th 11th-12th 38th-41st 41st-Red Line Red Line-Airport Total Need Funding Secured Remaining Need ($782M) $34 $34 $15 $19 ($M) $9 $5 $30* $26 $15 $37 $33 $19 $174 $30* $144 - - $69* $49 $28 $70 $65 $37 $318 $69* $249 $1 $1 $6* $4 $2 $6 $5 $3 $28 - $28 $13 $3m $66* $47 $26 $65 $60 $34 $314 $6m* $308 $1 $0.5 $7 $5 $7 $6 $4 $1 $0.5 $3 $3 $3 $2 $1 $1.5 $3.5 $15 $34 * Received $105 Million Neighborhood Access and Equity Federal grant for CC-4th Structures (Roadway Elements + Deck Costs). 10 * $45 Million grant match required from City for CC-4th Amenities Slide 10 KT0 We should give them the total of remaining need: $782M Taylor, Karla, 2024-04-26T16:17:27.623 OUR FUTURE 35 Key TxDOT Funding Deadlines * * * Does not include Holly Stitch * Includes Holly Stitch 11 CURRENT WORK What is a Vision Plan? • The Our Future 35 Vision Plan will document the community’s desired outcomes for freeway caps in Austin • The Vision Plan will be used to guide decision-making as detailed designs are created for cap amenities in the future. • It will include: o Vision statement o Project goals o Preliminary concepts for cap amenities 12 PAST COMMUNITY ENGAGEMENT Vision and Goals 13 PAST COMMUNITY ENGAGEMENT OF35 Community Steering Committee • Comprised of community leaders, local business owners, and industry experts. • Community Steering Committee provided input and guidance on: • Project Vision, Goals and Objectives • Public Outreach 14 DRAFT VISION AND GOALS 15 CURRENT STEP: CONCEPTUAL AMENITY PLANS 16 Slide 16 KT0 I would take out the Council 1:1's please Taylor, Karla, 2024-04-26T16:18:12.669 KEY QUESTIONS Buildings/Open Space 17 KEY QUESTIONS Preferred Amenities for Each Cap Which amenities are most important to provide at each cap (trees, shade, bike/ped paths assumed at all caps): • Recreational lawn space • Renewable energy generation • Outdoor gym/exercise stations • Sports courts • Play areas • Public art • Water features / splashpads • Event space for festivals / community events • Pollinator gardens • Dog parks • Cooling stations (ex., misters) • Arts and culture performance space • Small business incubator space • Other (open ended) • Micromobility stations (ex., E-bikes, scooters) • Artist workspace • Food vending / Food hall 18 UPCOMING TAC/STAKEHOLDER ENGAGEMENT Equitable Development Strategy Led by Austin Economic Development Corp. • Off-corridor community benefit • Housing/anti-displacement • Small business/workforce incubation • Community development • Arts, history, and culture opportunities Equitable development project opportunities • • Policy Recommendations Credit: Six Square Facebook 19 WHAT’S NEXT? 20 WWW.OURFUTURE35.COM OurFuture35@austintexas.gov /ATXmobility @AustinMobility 21